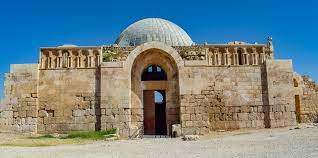Umayyad architecture developed in the Umayyad Caliphate between 661 and 750, primarily in its heartlands of Syria and Palestine. It drew extensively on the architecture of other Middle Eastern civilizations and that of the Byzantine Empire, but introduced innovations in decoration and new types of building such as mosques with mihrabs and minarets.
It was also inspired by Islamic architecture, and they made mosques with vibrant colours and used geometric designs because representational art wasn't allowed.
Architectural style
The Umayyads adopted the construction techniques of Byzantine architecture and Sasanian architecture.They often re-used existing buildings. There was some innovation in decoration and in types of building.
Most buildings in Syria were of high quality ashlar masonry, using large tightly-joined blocks, sometimes with carving on the facade. Stone barrel vaults were only used to roof small spans. Wooden roofs were used for larger spans, with the wood in Syria brought from the forests of Lebanon. These roofs usually had shallow pitches and rested on wooden trusses. Wooden domes were constructed for Al-Aqsa Mosque and the Dome of the Rock, both in Jerusalem. Baked brick and mud brick were used in Mesopotamia, due to lack of stone. Where brick was used in Syria, the work was in the finer Mesopotamian style rather than the more crude Byzantine style


Comments
Post a Comment